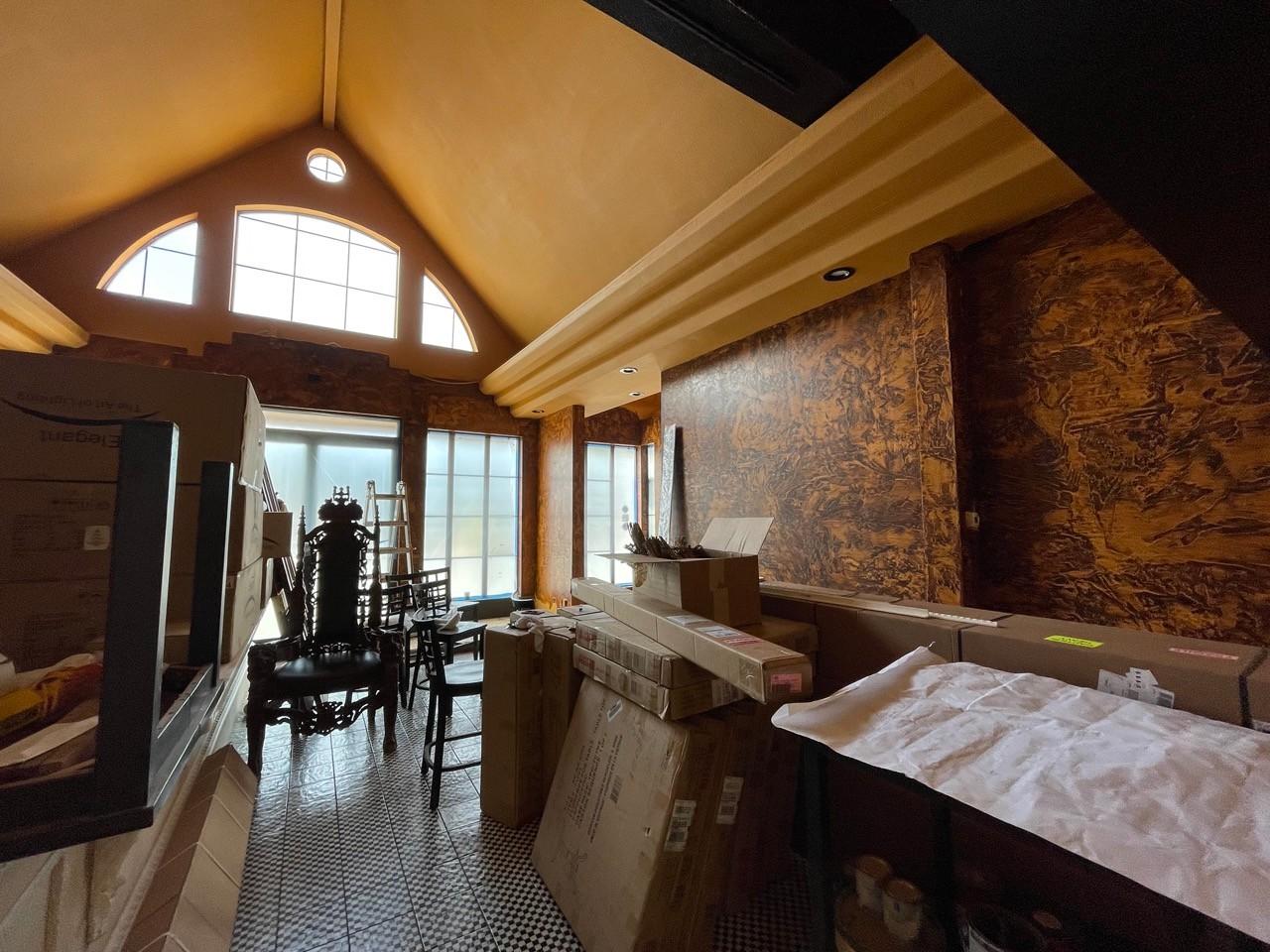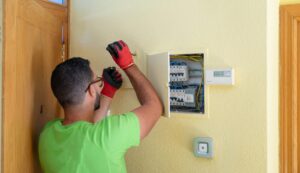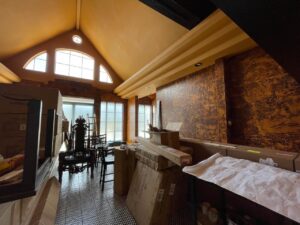Before we hang a single sheet of drywall, our team follows a detailed pre-inspection checklist to ensure a smooth, efficient, and code-compliant installation. Whether we’re working on a custom home in Temecula or a residential build in Menifee, our process is built around preparation. Here’s what we check before drywall ever hits the studs:
1. Check Framing Conditions
Framing must be clean, dry, and straight. Jobs that have been delayed—especially during rainy seasons—can lead to warped joists or framing members. We always recommend running a straight edge across walls and ceilings to catch any bows or curves. We also use 5/8″ drywall wherever possible to help mitigate minor framing imperfections and provide a cleaner finish.
2. Confirm Edge Backing
Every edge of the drywall must have adequate backing to secure screws. We inspect for proper blocking at corners, ceiling perimeters, and mid-wall transitions to avoid floating edges, which can lead to cracks or weak spots.
3. Verify Electrical Fixture Depth
A common issue we see is electricians installing junction boxes or lights based on the wrong drywall thickness. If you’re using 1/2″ drywall and the boxes are set for 5/8″, or vice versa, you’ll end up needing box extenders. We confirm fixture depths match the drywall spec on the plans before we begin.
4. Double-Check Sheet Count & Moisture-Resistant Board
We double-check the drywall takeoff and make sure green board (moisture-resistant drywall) is accounted for in all bathrooms, laundry rooms, and other humid areas. We also verify quantities of fire-rated drywall for garages, shared walls, or ceilings that require compliance.
5. Prep Fire-Rated Assemblies for Inspection
If any fire-rated assemblies need to be inspected before hanging drywall, we coordinate that in advance. We make sure fire caulking, insulation, or any required UL details are completed and ready for inspection.
6. HVAC & Plumbing Final Checks
We verify that all ductwork, vents, and pipes are finalized and properly sealed or protected before the walls are closed. This avoids costly drywall cuts later when HVAC techs or plumbers return for missed connections.
7. Inspect Window & Door Frames
We check all window and door frames for level and plumb. Misaligned openings can lead to ugly reveals and make trim-out harder down the line.
8. Confirm Ceiling Drops, Soffits & Specialty Framing
We walk through any architectural features—like soffits, drops, or niches—to ensure they’re fully framed and blocking is in place. Specialty features often get overlooked or changed last-minute, so we catch those early.
9. Plan for Stocking & Jobsite Access
We confirm the jobsite is accessible for stocking materials. Tight hallways, staircases, or cluttered garages can slow down the process. We work with the GC or homeowner to ensure a clean path from delivery drop to installation area.
10. Final Scope Check with Builder or Owner
Before we hang anything, we check in one final time with the builder or homeowner to confirm scope, finish levels, and any last-minute changes. Clear communication = fewer surprises = better results.
Drywall done right starts with smart planning. Our pre-inspection checklist helps us catch problems before they start and ensures every project runs smoothly from day one.
If you’re building in Temecula, Murrieta, or Perris, reach out to our team to schedule a walkthrough and get your drywall installation done right the first time.



